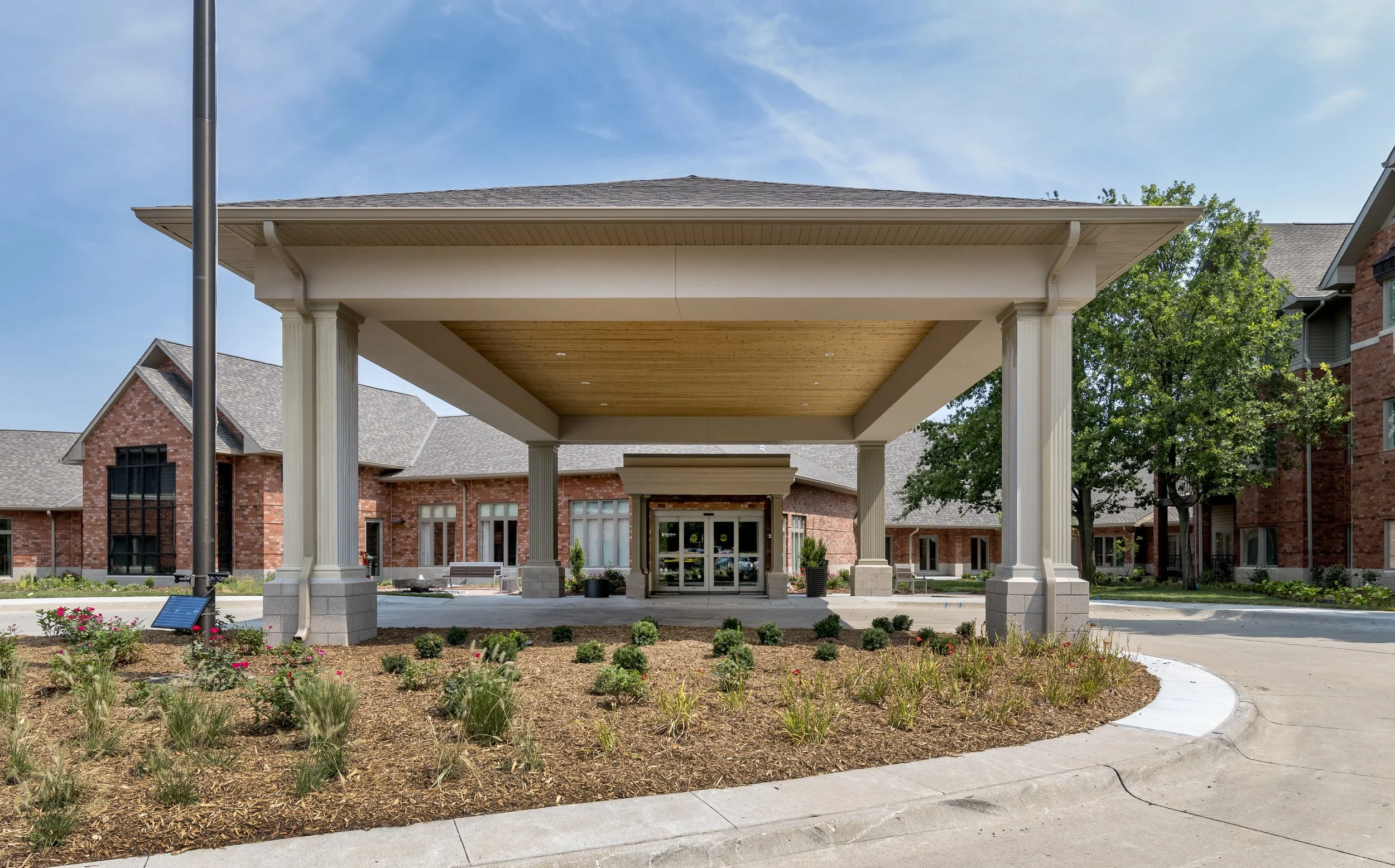Immanuel Pacific Springs Village
CLIENT: Immanuel Communities
LOCATION: Omaha, NE
ARCHITECT: RDG Planning & Design
Pacific Springs Village is a 50-acre campus offering 2,000-square-foot private townhomes and apartments up to 1,300+ square feet.
Lund-Ross was selected to work with RDG Planning and Design to add 19,000 square feet consisting of memory care and assisted living units and support spaces in a two story wood structure.
Also added is 14,000 square feet housing a clinic, office space, conference rooms a chapel, a market and dining room, community room and support spaces.
A 1,000-square-foot addition/renovation to the kitchen area created a preparation space, cooler, freezer, office and mechanical room.
A new duplex, each with 3400 square feet, three-bedroom and three baths was also constructed on the campus and an existing unit was remodeled.
Careful planning was required as the project took place amongst multiple buildings on the campus.



