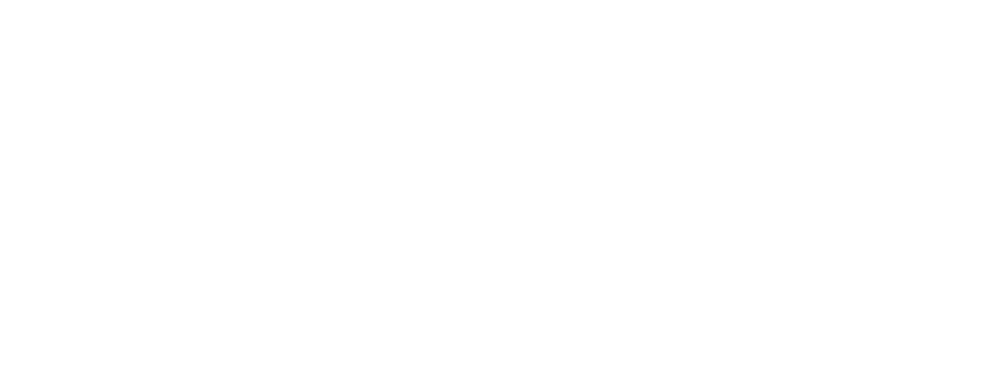Calvary Church
CLIENT: Calvary Church
LOCATION: Bellevue, NE
ARCHITECT: TACK
Calvary Church tapped Lund-Ross to work with TACKArchitects for a project to accommodate their fast-growing congregation on their Bellevue Campus. A 16,500 square foot renovation of the existing building addressed the restrooms and recreated classrooms, breakout rooms, a coffee bar, and kids play areas. The multi-function space is now a dedicated 825 seat sanctuary with state-of-the-art sound and lighting.
The 7,500 square foot steel structure addition added an inviting lobby to allow the congregants to gather amongst multiple seating areas and open space. The project was completed ahead of schedule to allow for preparation for Easter services.
























